What’s O
THE BUILDING
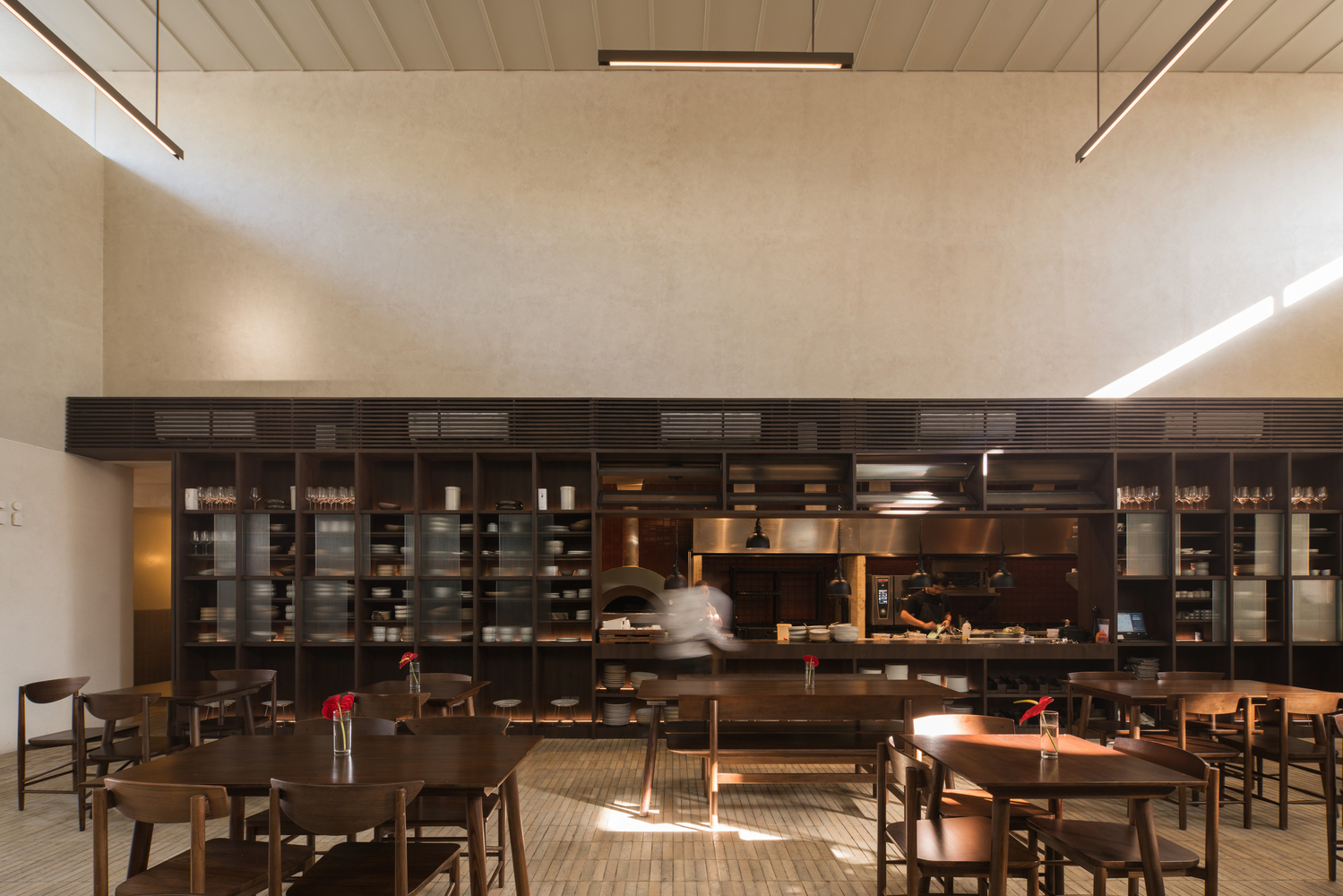
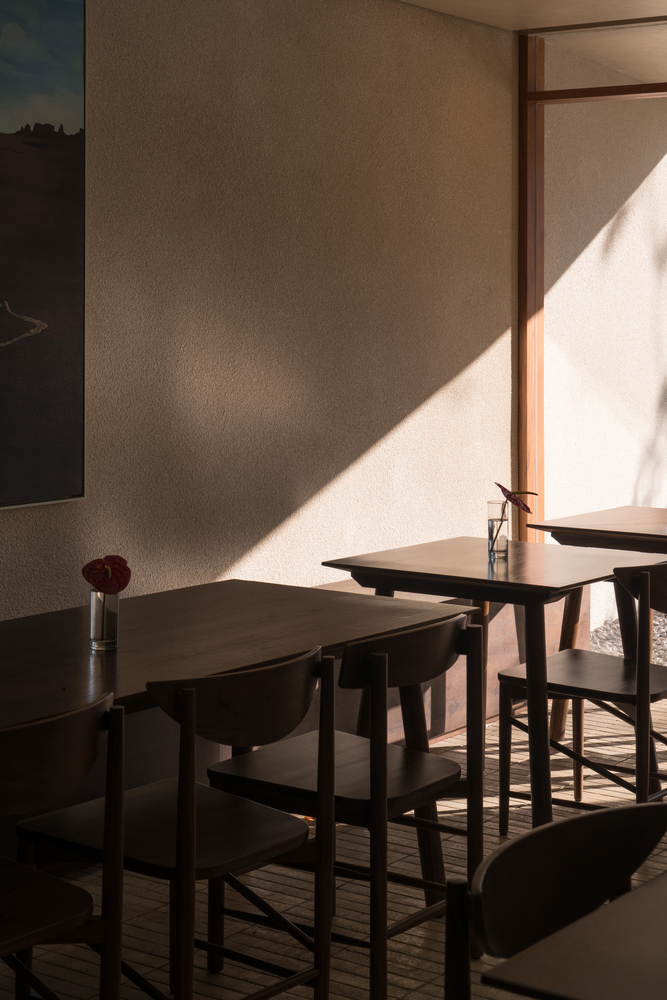

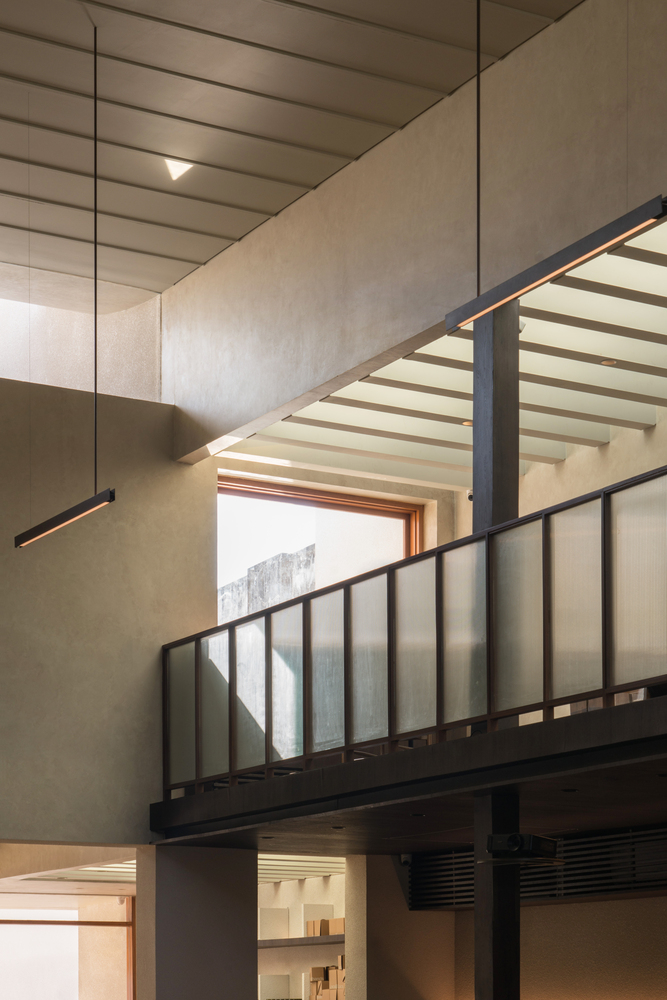
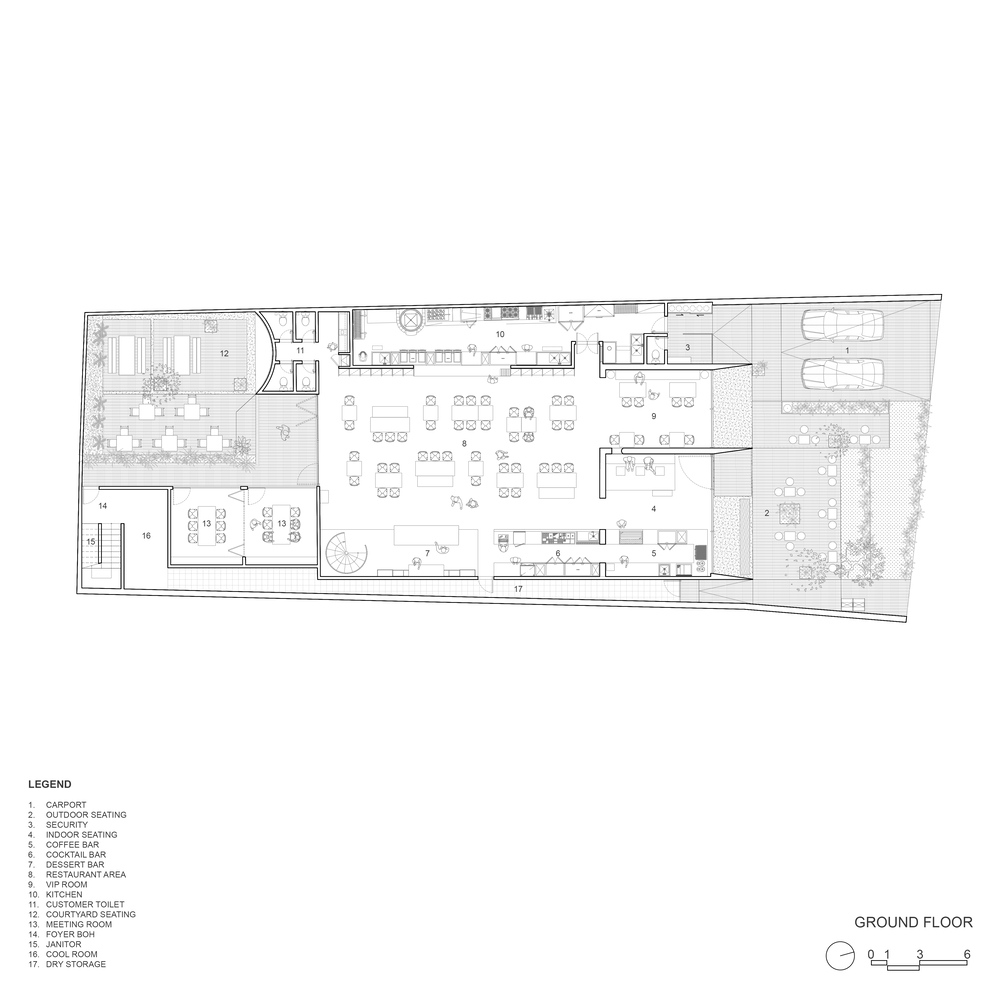
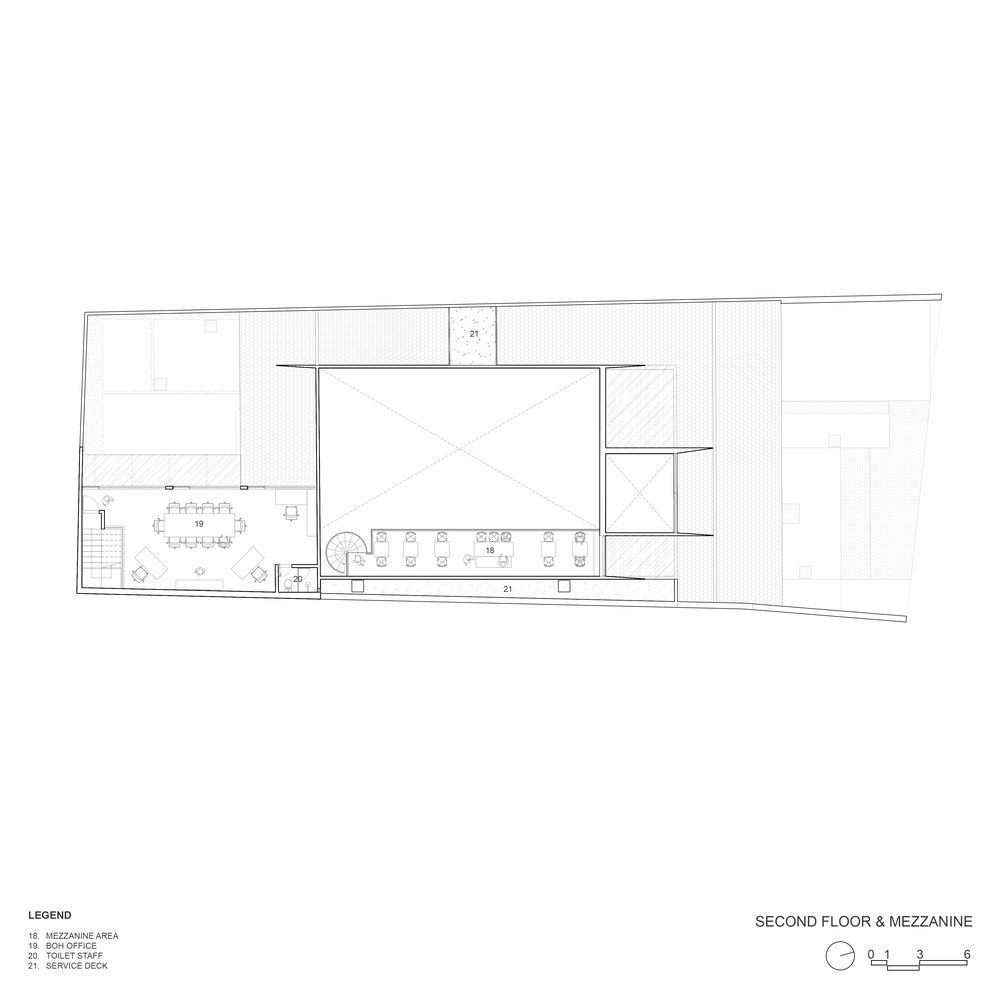
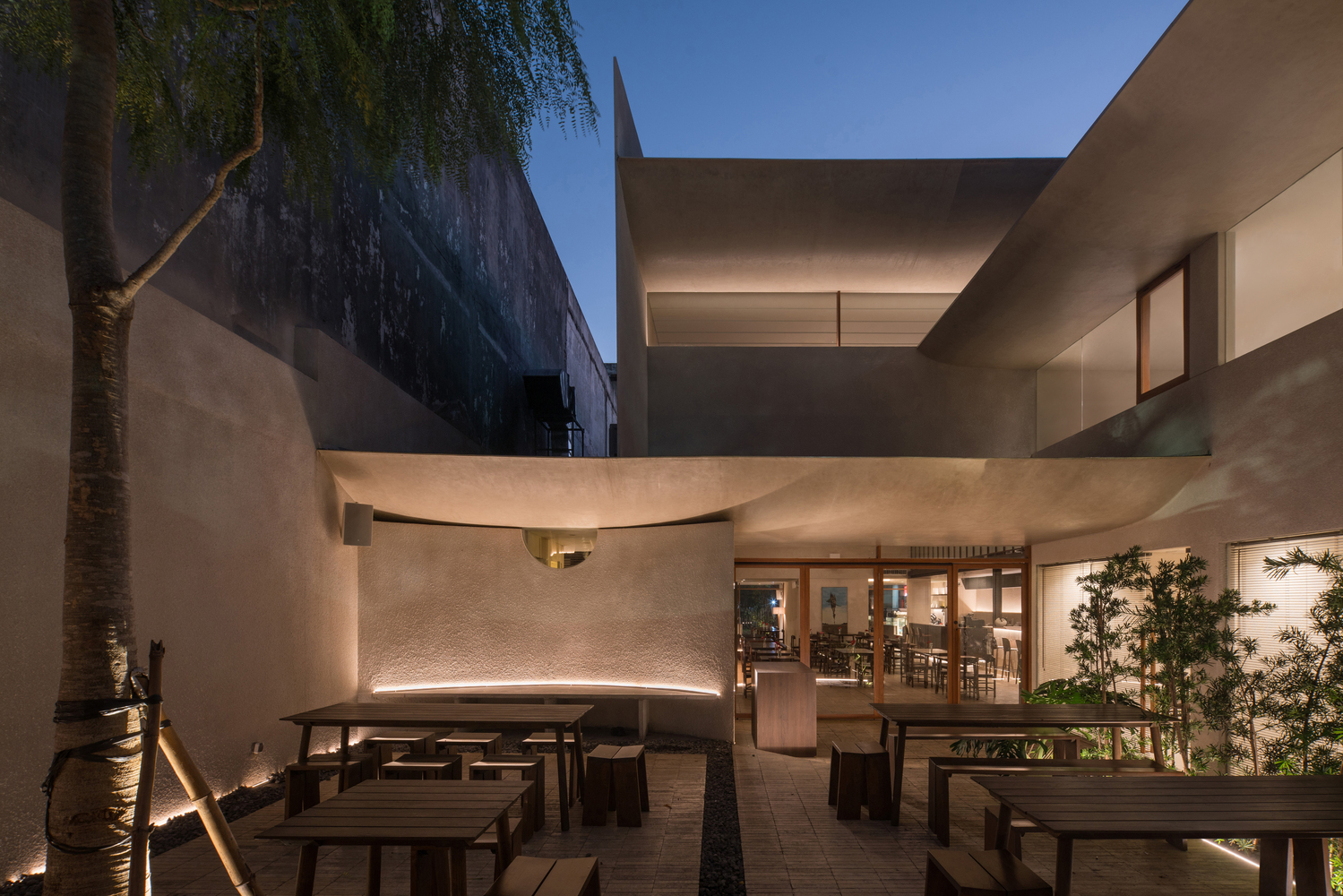





Locaāhand Dining club is a restaurant that specializes in wood fire menus located in Surabaya, East Java, Indonesia. True to the studio’s dedication to committing to sustainable construction, the design revolved around retaining as much of the original house foundation as possible.
![]()
The restaurant has two main indoor spaces with different ceiling heights. The front is dedicated to the bakery and takeaway area, and the back is where the main dining hall is situated with a double-height ceiling. Here, we have added a mezzanine to add layers and value to the space while also maximizing the seating capacity of the restaurant. The dining area itself is designed with an open concept allowing a direct view of the open kitchen to enrich the guest experience.
![]()
Ambiance and atmosphere are other key focuses of the design. We are incorporating a glass ceiling above the mezzanine area to take advantage of the sun’s movements. As the day progress, the space will be basking in daylights and later covered in shadows which makes it feels alive.
![]()
︎︎︎Architects: Isso Architects ︎︎︎Area : 530 m²
︎︎︎
Year : 2022
︎︎︎
Photographs :Ernest Theofilus
︎︎︎
Manufacturers : Batagapit, Himalaya Glass, Jotun, Lemkra, Niro granite, Toto
︎︎︎
Lead Architect : Wibisono Soegih
︎︎︎
Interior Contractor : AKP Interior
︎︎︎
Lighting Consultant : JRP Lighting


